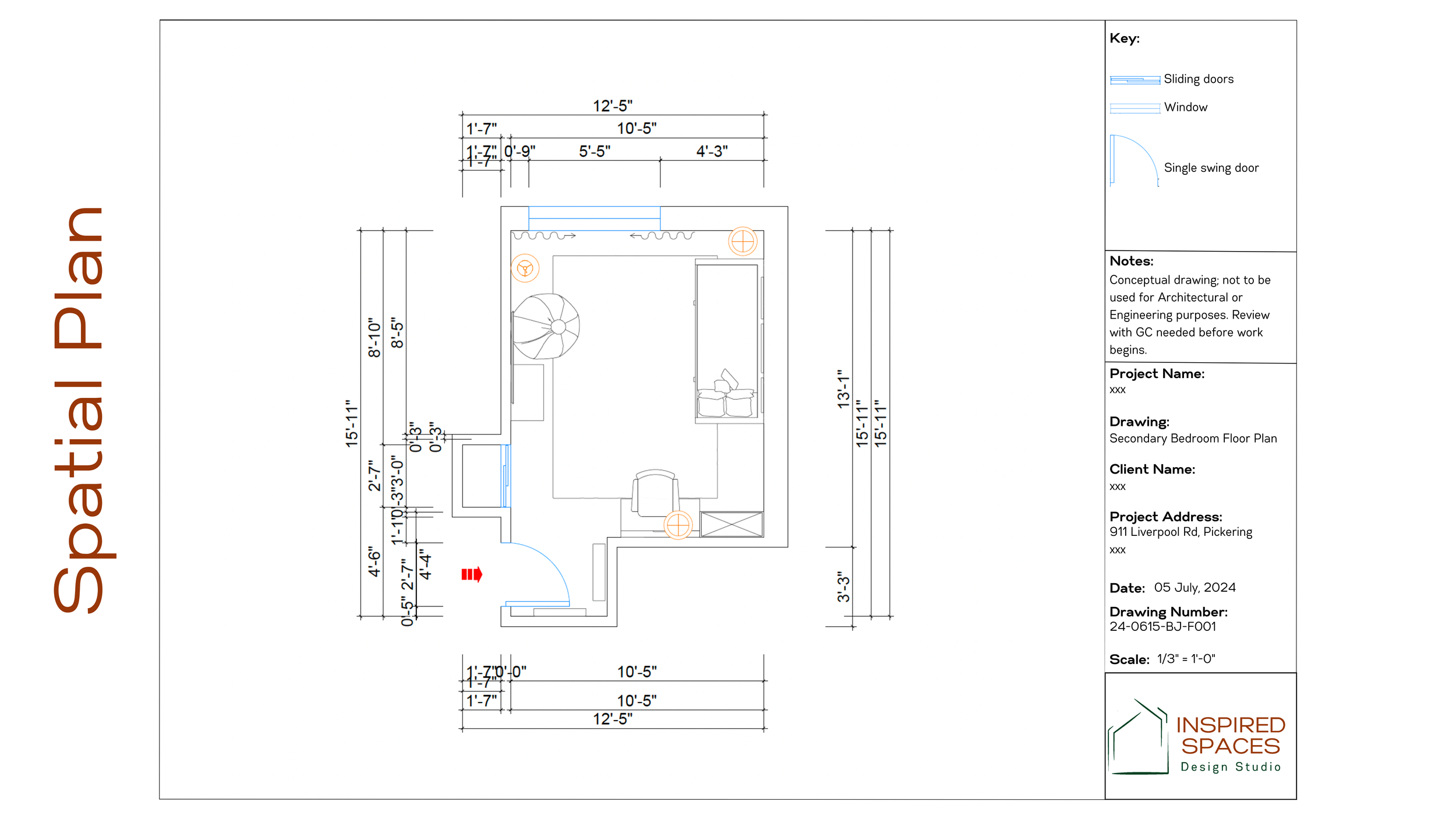The role of technical drawings in every project
Technical and construction drawings are a fundamental element of any renovation or design project regardless of its scale and type. I always create and provide technical documentation such as floor plans, furniture plans, reflected ceiling plans, and elevations for every project because even if there is no construction involved, it helps us in other ways. These detailed documents help turn conceptual ideas into actionable plans and allow us to manage projects effectively.
Clear communication
One of the primary functions of technical and construction drawings is to provide a precise and universally understood language for conveying design concepts, dimensions, and specifications. These drawings ensure that everyone involved in the project — including contractors, builders, and clients—are on the same page. They eliminate ambiguities and misunderstandings by offering a visual representation of the project and helps facilitate smooth communication throughout the project.
Accurate planning
Technical drawings serve as a detailed roadmap for the project and outline everything from structural elements to electrical and plumbing layouts. This level of detail helps prevent errors and misinterpretations during construction and especially while ordering custom items like millwork, fixtures, appliances, and furniture to fit tricky spaces. Specifying the wrong measurements could lead to issues such as misaligned fixtures or incompatible sizes, which leads to costly and time-consuming corrections.
Permit needs
Obtaining the necessary permits and ensuring compliance with local building codes and regulations are essential steps in any construction project and technical drawings are required to complete this step successfully. You need to provide detailed information that building inspectors and regulatory bodies will use to approve the project along with your application. By ensuring a complete application that includes all your supporting documentation, you avoid delays in the permitting process and ensure that your project meets safety and quality benchmarks.
Installation and styling
Even if you are only decorating a space without any major construction, having well-detailed drawings that clearly illustrate important elements such as furniture sizes and their corresponding spacing, the elevation of any art, shelves, or cabinetry, as well as the precise position of ceiling fixtures, can significantly enhance your ability to install the various pieces in your space both efficiently and accurately.
Cost management
One of the most significant advantages of technical drawings is their role in accurate cost estimation and budgeting. When your Designer is specifying materials, finishes, and millwork, these drawings allow them to forecast expenses more precisely and allows your trades and suppliers to provide accurate quotes as they provide a clear scope of work. This foresight helps in preventing unexpected costs and changes during construction.
Quality control
Technical and construction drawings serve as a benchmark for quality control as they provide a detailed guide for construction and finishing. You can compare the drawings to the actual space to ensure that the final outcome matches the original design intent. Regularly referencing these drawings during the construction phase helps maintain high standards of workmanship and ensures that all components are installed correctly.
Future reference
When a project is complete, technical drawings continue to be valuable for any future work because they serve as detailed records of the building’s construction and design features which can be crucial for future maintenance, renovations, or repairs. Having a comprehensive set of drawings on hand means that any future work can be planned and executed with a clear understanding of the existing structure and systems.



